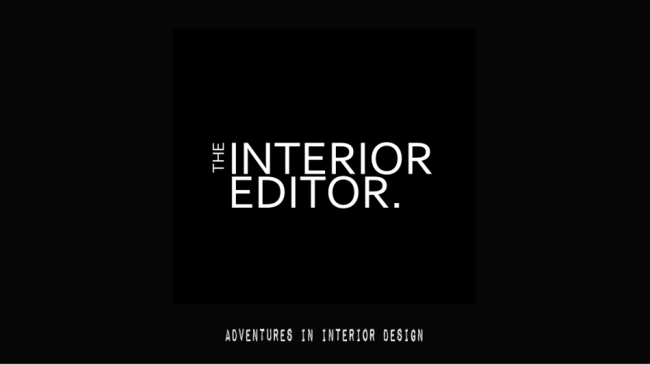Spatial planning, as it’s known in the business, has to be one of my favourite processes when redesigning a space. This stage ultimately comes after you’ve assessed and scrutinised the brief. (A rooms purpose, who is going to use it, and how). It’s brainstorming and coming up with the best solution to utilise the space to its utmost best and I love it! It’s worth investing time at this vital planning stage, and the best thing is you don’t have to…
Bite Size Design Tip Interior Design Interior Design Student



